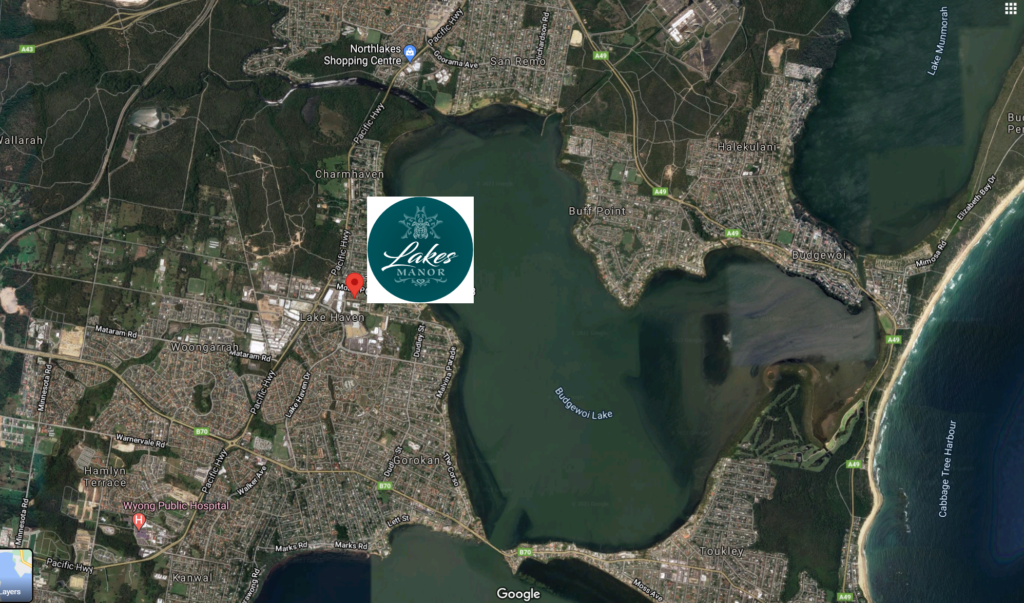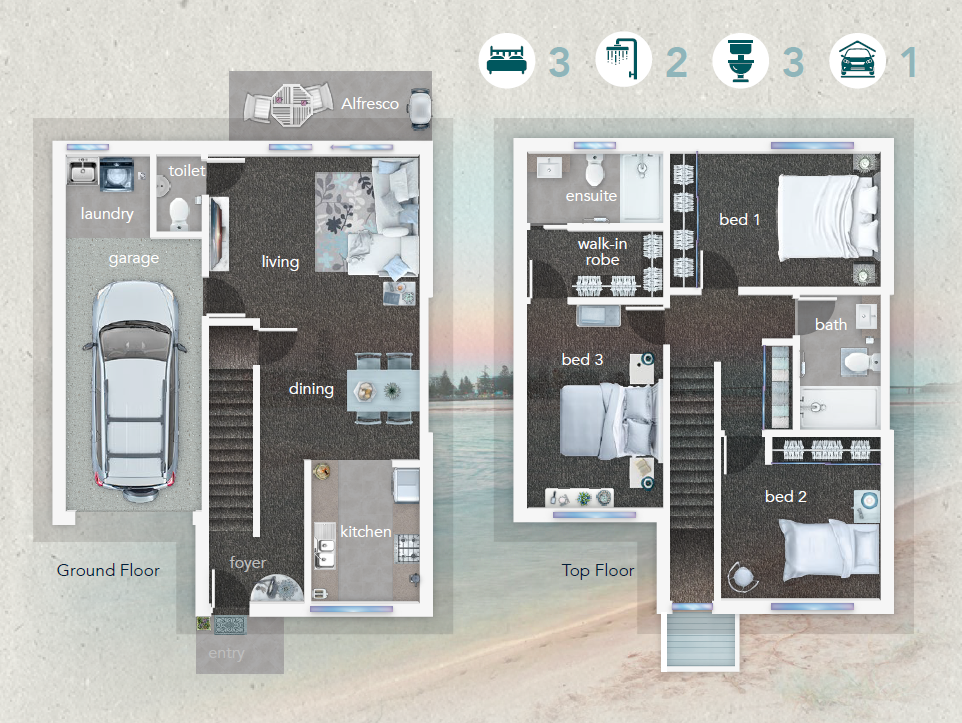疫情的影响使人们生活习惯也发生了变化,更多的人接受了到人口密度更低,距离市中心更远的地区居住的理念,目前悉尼的regional地区的房地产市场方兴未艾。
项目位于正在蓬勃发展的中央海岸Central Coast的Charmhaven地区,为整体规划的环境优美的湖边社区,紧邻当地的购物中心,社区活动中心,学校等。
Turn Key项目购买后直接入住,固定价格无其它隐藏成本。主体结构25年质保。
户型为3房,2.5卫,1 车位
价格60万起,非常适合首次置业者,以及聪明的投资者
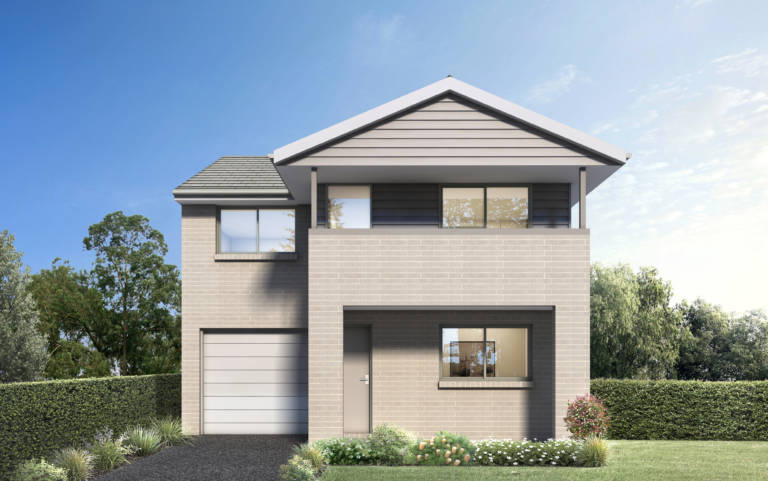

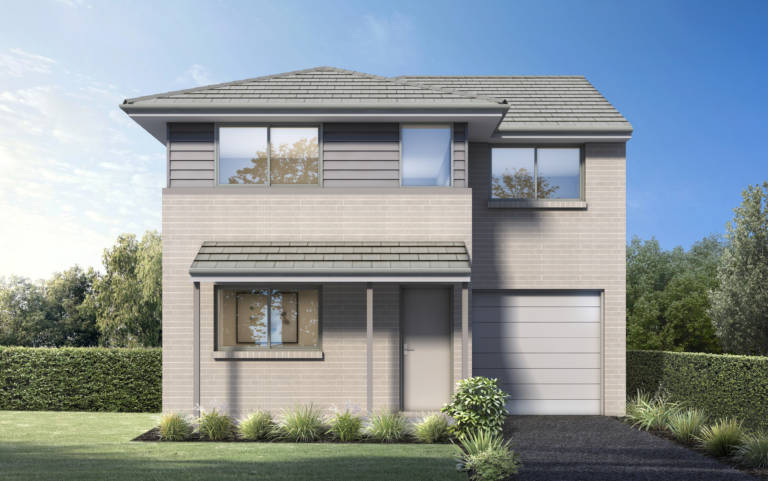
更多详情,请联系:
Nicholas Yang 0415088832

Discover a vibrant Central Coast lifestyle and super convenient living.
Lakes Manor, a brand new lifestyle development in Charmhaven, NSW.
This master planned estate will join Charmhaven's thriving lakeside community. Its level blocks are available to suit couples, seniors, and growing families. The estate will feature double storey duplex homes and townhouses.
Lakes Manor is conveniently located just off the Pacific Highway, and M1 Motorway which gives residents easy access to Newcastle and Sydney. Closer to home, locals are just minutes from major shopping centres, local schools and a wealth of community facilities.
*Mid 2021 Registration
*Fixed Price House & Land Package
*Turn Key
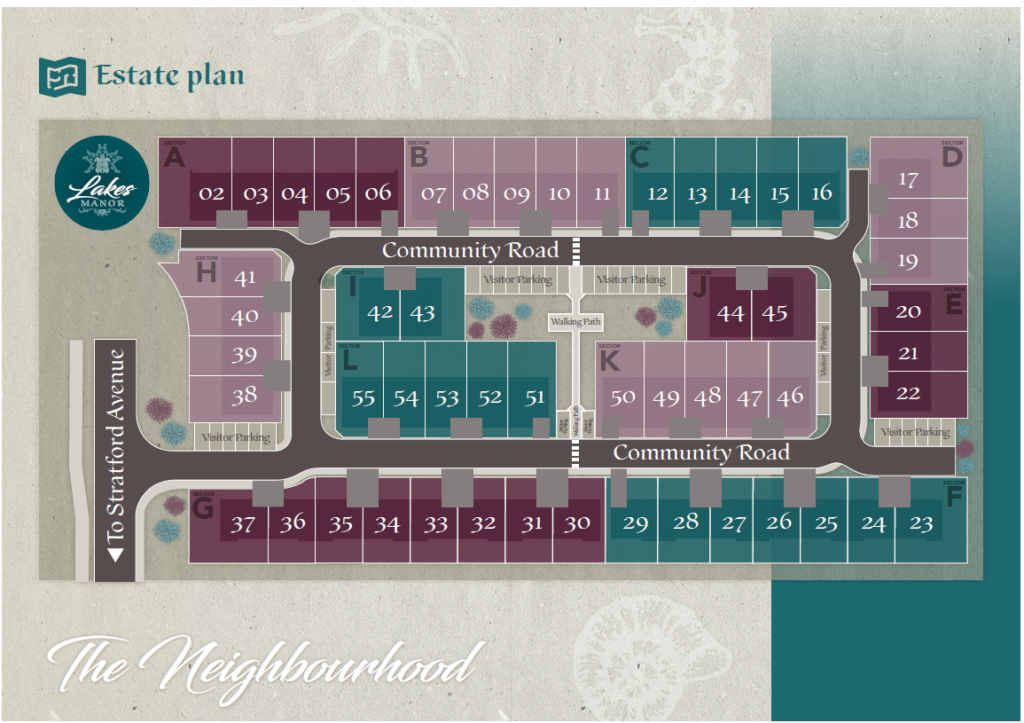
Full List of Inclusions:
Exterior/Structure
> Engineer designed concrete ground slab
> Preselected face brick, bagged brickwork and/or weatherboard cladding as per approved
architectural drawings
> Preselected Colourbond steel roof
> Colourbond fascia and gutter, metal or PVC downpipes
> Premium external paint finish as required
> Preselected aluminium window and patio door, complete with flyscreen and single locking
sliding screen respectively.
Main Entry
> Preselected quality front entry door set in solid timber frame, paint finish, complete with hinged
single-locking barrier screen
> Preselected quality door furniture
> Preselected ceramic floor tile to porch and entry foyer
Interior
> Internal doors, flush or cavity sliding door, paint finish
> Walk-in robe to the main bedroom (if shown on plan)
> Built-in robe in the main bedroom, fitted with aluminium frame, sliding doors (if shown on plan)
> 3 tiers of melamine shelve to linen cupboards
> Preselected quality door furniture including chrome lever sets
> Plasterboard/Villaboard internal wall and ceiling linings
> 90mm cove cornice, 55mm cove inside robes
> Pencil round skirting & architrave, paint finish
> Preselected colour to internal
walls and ceilings, premium washable paint, two coat system
> Roller blinds to all clear glass windows and patio doors
> Carpet to bedrooms and living areas as per plan
Kitchen
> Benchtop, preselected reconstituted 20mm stone finish
> Cupboard doors with 1mm PVC edge
> Pantry, corner cupboard (if shown on plan)
> Extensive overhead cupboard with shelve (no bulkheads)
> Soft close kitchen draws and cupboards
> Preselected stainless steel cooktop, under bench oven, built-in rangehood, and under bench
dishwasher
> Stainless steel sink
> Water conserving chrome mixer tap
> One cutlery tray, metal drawer runners
> Preselected ceramic floor tile, and tiled splashback
Laundry
> Preselected laundry tub and cabinet
> Preselected water conserving tapware
> Preselected quality floor tiling, tiled skirting and splashback
Bathroom
> Stylish vanity cupboard, moulded top and basin, gloss white
> Shower with ceramic tile on floor
> Aluminium frame shower screen, with safety glazing
> Bath if shown on plan, acrylic bath tub, white
> Water conserving dual flush cistern and pan, white
> Quality water conserving mixer tap
> Ceramic floor and wall tile as per approved drawing
> Towel rail (single), towel ring and toilet roll holder, chrome
> Mirror over vanity
Garage
> Automatic panel lift door each with 2 remote controls
> Access door as per approved drawing
Electrical/Safety
> Single phase supply connection fee paid
> Generous supply of LED ceiling lights
> Automatic circuit breakers with safety switch
> Light switch adjacent to doorway, white
> Generous amount of double power points, white
> Builder's package internal & external light fittings
> Hard-wired smoke detector with battery backup
> Exhaust fan as required
> One pre-wired TV point, shared TV aerial
> Telephone point included
Landscaping
> Colorbond/Timber fencing
> Concrete driveway and footpath, natural colour
> Soft landscaping as per approved landscape plan
> Aluminium letterbox
> Garden tap front and rear
> Clothesline as required by Council
General
> 25 year structural guarantee to protect capital investment
> Home Warranty Insurance
> All building products carry full Manufacturer's warranty
> Pest control treatment according to Australian Standard
> Energy conservation to comply with the BASIX certificate
> Instantaneous hot water system
> Single-phase ducted air conditioning
> Water tank if required according to BASIX Certificate
> Wall & ceiling insulations to comply with BASIX Certificate
> Provide and install separate meterage services for each unit (gas, water, electricity and NBN)
Please contact:
Nicholas Yang 0415088832


